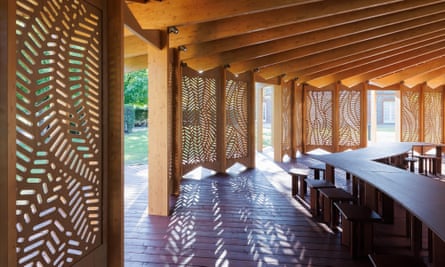Long wooden ribs fan out from the centre of the roof of this year’s Serpentine pavilion, like the gills of a gigantic portobello mushroom. Beneath the low-slung canopy, reddish oak tables and stools are arranged in a momentous circle, as if awaiting an important meeting, like a council chamber ready to host some great fungal assembly.
“We wanted to be in harmony with the park,” says Lina Ghotmeh, the French-Lebanese architect of this year’s pavilion in Kensington Gardens, London. “I began by looking at the circles made by the canopies of the trees, and set the structure back to avoid their roots, making it the least invasive on the living surroundings as possible.”
After last year’s imposing black cylinder by Theaster Gates, which loomed like a gasometer, this year’s structure is one of the most modest, low-lying pavilions of the programme so far, designed with a minimal carbon footprint foremost in mind. Almost everything you see is wood. A colonnade of slender glu-lam spruce columns rings the perimeter, recalling a park bandstand or fairground carousel. Glu-lam beams support a folded plywood roof, milled at its edges to make it look as thin as cardboard. Fretwork plywood panels wrap the walls, while deep red-stained planks cover the floor. It’s a symphony of timber, a sustainable bio-building, says Ghotmeh, as a reminder “of the many lives blossoming beneath our feet”.
From the aerial vantage point of a drone, it is an elegant sight. It floats like a paper parasol, unfurled in a clearing between the trees, its sharply creased zigzag roof making it look as if it could be folded up and carried off at any minute. It conjures all the metaphors of palm leaves and tree structures that Ghotmeh is fond of reaching for, with the extra party vibes of a cocktail umbrella.
But, as a visitor approaching at ground level, rather than by helicopter, it makes an underwhelming first impression. Where Ghotmeh had envisioned transparent glass walls, so the structure could be seen as a spindly, spidery skeleton, now stand the plywood panels, CNC-cut with abstract floral patterns (a change made for both carbon and cost grounds). They sadly give the building the look of a clumsy piece of flat-pack furniture, with the twee style of something you might find on Etsy. The willowy pattern recalls the naff balustrades of the kind used to jolly-up the balconies of new-build apartment blocks, or a room divider in a cutesy Airbnb.
Once inside, the effect is thankfully less obtrusive. The dramatic sweep of the ceiling takes over, and the fretwork fades into the background, its patterns mingling with the trees outside. The radial roof ribs and the geometry of the tables, plunging in and out as if distorted by the force of the scalloped walls, bring a kind of gravitational force to proceedings, as if everything is being sucked towards the central oculus (where, unlike last year, a white fabric umbrella keeps out the rain). It’s an appropriately theatrical stage, a festive big top for the kinds of meetings, events and debates that Ghotmeh hopes will happen here.
Titled À Table, after the French call to sit down together to eat, the pavilion is partly planned around food, and the idea of sharing a meal together. For the first time, it comes complete with a menu influenced by the architect (in collaboration with Benugo). This will feature “locally sourced produce with a Mediterranean feel”, designed to encourage visitors to think about how they consume – both food and material resources.

For all the talk of sustainability, the practice of building a substantial temporary structure every year still raises questions, not least around what happens to these things after the summer parties are over. Some of the structures have found useful afterlives. The first pavilion, designed in 2000 by the late Zaha Hadid, currently enjoys retirement in a Cornish theme park, where it serves as a marquee for children’s parties. Others have emigrated to vineyards and boutique hotels in the south of France, or adorn private gardens, but the majority remain in storage, awaiting promised reconstruction by their millionaire owners.
I recently asked Maja Hoffmann, the Swiss heiress to the Roche pharmaceutical fortune, what she has done with the several Serpentine pavilions that she owns. She gave one, by Sou Fujimoto in 2013, to the Albanian city of Tirana, where it now stands in a public square. She had planned to resurrect Sanaa’s 2009 undulating metal canopy at her Luma art park in Arles, but feared it would buckle in the heat – and the architects wanted to expand their commission into a brand new, bigger structure (which hasn’t happened). She says Peter Zumthor’s 2011 black shed, which was covered in hessian, is too fragile to be rebuilt, so she is considering re-making it in stone.
The Serpentine gallery says it is too early to announce the future of Ghotmeh’s pavilion, but that there is an interested buyer. Meanwhile, Hans Ulrich Obrist, the gallery’s artistic director, says he has “a dream that we could have a park of all the pavilions”. “Not just a park,” he adds, “but maybe in city squares and public spaces, which could need such a structure for free gathering.”
If such civic ambition truly exists, it might help to get such stakeholders involved at the get-go – perhaps there’s a primary school in need of an extra classroom, a playground in need of a shade canopy or, given this year’s theme, a food bank or soup kitchen in need of a shelter – rather than relying on the munificence of a collector to give these fleeting follies a useful public life beyond the summer festivities.

