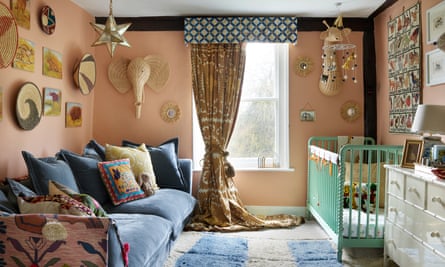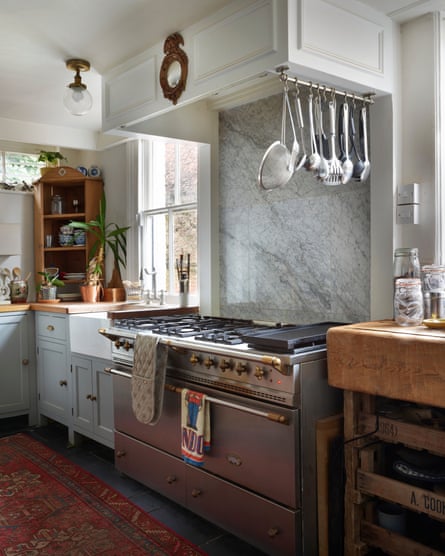Ambrice Miller is sitting in her dining room on a bobbin chair that she designed. On the wall behind her is a hyper-realistic drawing by Ramadhan Hamis, an artist she represents. An equine bust and two Persian rugs also fill the space beneath an antique crystal chandelier from Provence, which hangs from one of the ceiling beams.
This space is actually one of the more understated rooms in her home. “Apparently a collector is just a hoarder, but I’ve also been told it’s not hoarding if what you’re holding on to is beautiful,” says the art dealer and asset manager. The malt house she’s standing in has aged rather gracefully. It has the character you’d expect from a 17th-century property and, while there have been a few nips and tucks here and there, thanks to its good bones, Ambrice and her husband, Ben, who undertook most of the renovation works themselves, didn’t need to do any structural work.
Ambrice, from Birmingham, Alabama, moved to London for work in 2010, and although it was the city that drew her to the UK, she knew it wouldn’t be where she’d buy. “I was raised in a small town, and Ben grew up in Somerset, so we agreed that when we wanted to start a family it would not be in London.” The couple were open to different locations as long as they could easily commute into the capital. Other prerequisites included having outbuildings: “We have all these hobbies so space was a priority.”
After almost a dozen house viewings in early 2017, they saw the listing for a house in Suffolk. Chapel House had been on sale for a while and the price was lowered so it came up on their search list. “We really liked it before we viewed it, but had no idea about the area,” she says. The property is made up of four main bedrooms and two smaller ones located in what would have been the servants’ quarters at the rear. “We jokingly call it a very miniature version of Downton Abbey,” she says. “The kitchen still has the service bells that work.”

This space was one of the first they tackled, stripping the linoleum floor and dehumidifying the room.. “Most of our friends come into the house through the kitchen and when we first bought it you were hit by this awful smell caused by damp that had been created by a leaking tap.”
They replaced the floor with slate tiles from Westminster Stone and made the island from a carpenter’s workbench bought on eBay. “It came from an old school and it definitely had lived a life,” Ambrice says. “While it looked good, it wasn’t practical as you couldn’t fit your legs under it.” Everything really came together when they found an custom-made oyster-shucking table at auction from a restaurant that was closing. Ben cut off the legs and Ambrice put it on top of the workbench so that it overhangs enough to get your legs under.
The room is modest in size, but there are awkward spaces so they had some bespoke cabinets made and then added Jim Lawrence handles. “We were able to buy the Lacanche range secondhand from the manufacturer as we’d saved money on the kitchen.”
Many of the spaces they don’t use often are very bold, for instance the guest bedrooms, which are full of treasured antique finds. The utility-room cupboards Ben built are painted in Valspar Blue Fedora satin finish. “I read somewhere that spaces you don’t use all that often should leave a lasting impression, otherwise it’s nice to keep the main areas clean and simple.”

This is what they’ve done in the master bedroom where they have built the wardrobe and added an onyx backsplash as the headboard, using tiles from Mandarin Stone. “There was a lack of storage so we designed and built the wardrobe and painted it in French Gray by Farrow & Ball,” she says. “When Ben and I were dating, he said he wanted a home where each room had a theme and I think that’s what we have now.”
There’s a new addition, too: Hendrix who is 15 months old also has a unique space of his own. In his bedroom the Moroccan-inspired wall colour is Pâté, by Valspar, it playfully combines with a safari theme and Ambrice’s enthusiasm for bobbin furniture. “I bought the Jenny Lind bobbin crib from the States when I was five months pregnant. Afterwards, Mum told me I’d had the same crib, so it seems that my obsession started from birth.”
The decor includes 19th-century paintings of animals and embroidered samplers. “In the 1800s, little girls would work on their embroidery skills and would practise using letters of the alphabet, these beautiful pieces are dated and have the children’s names and ages, one was aged six.” There’s another bobbin bench in here that Ambrice designed for Relic Interiors and a rug sourced from the Atlas mountains, with antique Suzani tapestry from Uzbekistan. “I’ve had these ideas in my head for a long time, so it’s nice to see them come to fruition.”
The couple recently watched an old video they took of Chapel House before they started working on it. “What were we thinking?” says Ambrice. “Each room had been rented out to lodgers and the decor was horrible. Everyone else who viewed it thought it was a beautiful house, but there was just too much work. But we raised our hands and said, ‘We’ll do it!’”

