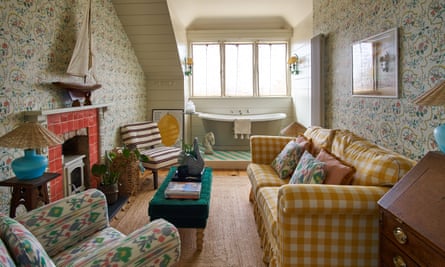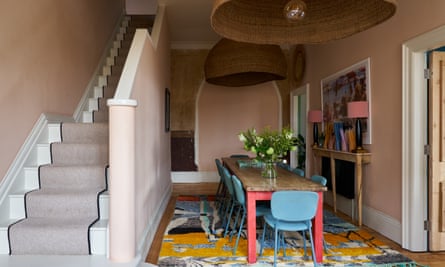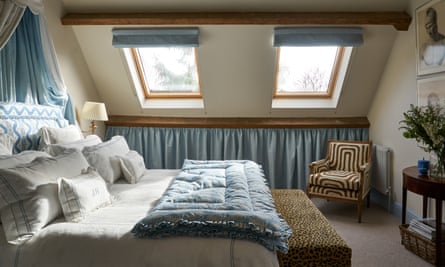This Victorian maisonette is brimming with punch. Think bright, bold palettes, a flair for pattern clashing, and textures that are tempting to touch. The walls, floor and furniture are a combination of cerulean blue, peach, grass green and leopard print. It is effusive, stylish and joyful.
Bland and minimal just wouldn’t cut it for Jodie Hazlewood of the House Upstairs, her homewares brand that, among other things, specialises in handmade upholstered furniture made in Derbyshire that brings her love of fabrics to life. Cue the Emilia tiger velvet ottoman taking centre stage in the sitting room. Or the elegant Aria stool in the bedroom that’s fancy in leopard print. For Jodie, the beauty of an ottoman is how it can play a pivotal role in a room’s decoration scheme – and you can have a lot of fun.
“The combination of a beautiful piece of furniture covered in beautiful fabric is my dream,” says Jodie who launched her brand as a lockdown project after relocating with her partner, Ollie, to this tree-lined residential enclave of Nottingham a couple of years ago. “I wanted to bring bespoke, handmade furniture to more people.”
Anyone who follows Jodie on Instagram (@thehouseupstairs) will be familiar with the renovation process she has been through with her partner Olly since moving in. When the couple bought the top floor of this former lacemaker’s mansion in 2020, it hadn’t been touched since a 1960s conversion that had lowered all the ceiling heights and removed the fireplaces. “It was derelict when we got it,” Jodie says of the dodgy refit. She set about restoring the beauty of this showy 19th-century home.

“We put in a new staircase, knocked through the sitting room and discovered our bedroom via a roof-void hatch,” she says of the many surprises. “We took all the suspended ceilings out, replaced half the windows and did a full loft conversion, padding it out and adding Velux windows.” This was all with the help of shopfitter builders, who were great at creating new interior aspects, such as the MDF staircase and bookcase that spans the sitting room wall.
This double-fronted wall opens through to the kitchen. Here, a reclaimed gentleman’s outfitters cabinet forms the central island unit with a hole cut for a sink. “We quickly realised we didn’t want a fitted kitchen, which forced us down certain paths,” Jodie explains of the flat’s interior progression. “We kept asking ourselves, how do we want to live? This was the touchstone for all decorating decisions. For us, that was to create a home with lots of entertaining space and an inspiring place to be.”

How many people can we sleep? How many people can we sit for dinner? How many people can we sit comfortably? These were all questions in the mix. “I was obsessed with country houses,” says Jodie of the furniture and lighting placement in the rooms. “I would visit National Trust properties to study how they would lay out a drawing room. If there is somewhere for everyone to sit, with a nice light and a table for their drink, it encourages people to have a lovely time.”
There are a long list of ideas that worked particularly well. Jodie took out many of the overhead lights in favour of wall and table lights. They put them all on a 5-amp circuit so that you can turn all the lamps on in one go. “It’s a delight not having to turn off five lamps,” she says. Behind louvred doors, she has hidden a boot room in the hallway and a laundry cupboard in the bedroom. “To have the washing machine and tumble dryer on the same floor as the wardrobes is nice.”

As well as the rooms being multipurpose, at every turn there is something to look at. For instance, in the dual-function hallway and dining room, the combination of crimson table legs on top of a Moroccan rug is high on visual impact. There are no traditional crystal chandeliers hanging above the table here but enormous wildcard pendants from Malawi. “We had to take the front door off its hinges to get them in,” Jodie says. “I thought it would be a travesty not to put something dramatic in this room, particularly as it’s a through-space where you can go bold.”
The blue sitting room is equally eclectic, well-travelled and fun. The scale of the room can carry the strong colour, which is balanced by the cream walls in the kitchen and its green window frames. With its plump upholstery and jazzy textiles, dotted with ceramics and art that Jodie has collected over the years, the room is full of colour, style and comfort. It invites you to sit back and smile.

